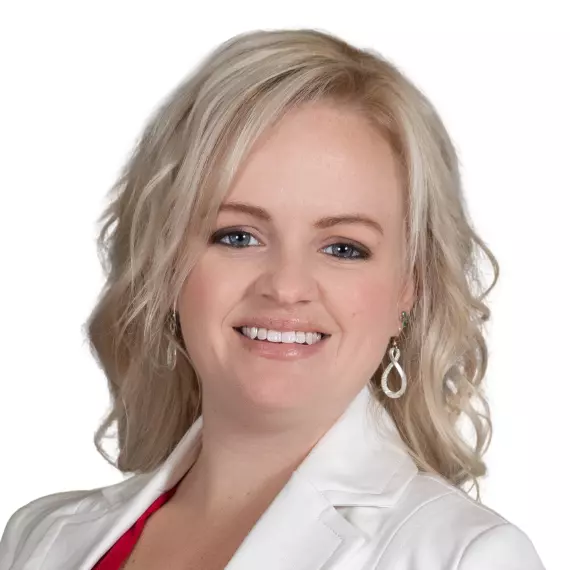
Open House
Sun Sep 28, 1:00pm - 3:00pm
UPDATED:
Key Details
Property Type Condo
Sub Type Condo/Co-op
Listing Status Active
Purchase Type For Sale
Square Footage 825 sqft
Price per Sqft $333
Subdivision Clusters At Woodlawn
MLS Listing ID VAFX2269078
Style Contemporary
Bedrooms 2
Full Baths 2
Condo Fees $499/mo
HOA Y/N N
Abv Grd Liv Area 825
Year Built 1984
Available Date 2025-09-26
Annual Tax Amount $2,931
Tax Year 2025
Property Sub-Type Condo/Co-op
Source BRIGHT
Property Description
Conveniently located near Fort Belvoir, Richmond Highway, GW Parkway, and I-495, this home offers exceptional accessibility to major commuter routes. Leave the car at home, commuting is a breeze with nearby bus stops, easy access to the Huntington Metro Station (Yellow Line), and just minutes to the Springfield Metro. Short walk to 2 large shopping centers. Future RT 1 additional lanes planned. Could be used as a Primary or investment home.
Location
State VA
County Fairfax
Zoning 220
Rooms
Other Rooms Living Room, Dining Room, Primary Bedroom, Bedroom 2, Kitchen
Main Level Bedrooms 2
Interior
Interior Features Combination Kitchen/Dining, Primary Bath(s), Upgraded Countertops, Window Treatments, Bathroom - Stall Shower, Bathroom - Tub Shower, Combination Dining/Living, Floor Plan - Open, Walk-in Closet(s), Wood Floors
Hot Water Electric
Heating Forced Air
Cooling Central A/C, Ceiling Fan(s), Heat Pump(s)
Flooring Carpet, Ceramic Tile, Engineered Wood
Fireplaces Number 1
Fireplaces Type Wood
Inclusions Wood burning fireplace does not have a screen or door. Keyless lock only , no keys
Equipment Built-In Microwave, Dryer - Electric, Dryer - Front Loading, Icemaker, Refrigerator, Stainless Steel Appliances, Water Heater, Water Heater - High-Efficiency
Furnishings No
Fireplace Y
Window Features Double Pane,Sliding
Appliance Built-In Microwave, Dryer - Electric, Dryer - Front Loading, Icemaker, Refrigerator, Stainless Steel Appliances, Water Heater, Water Heater - High-Efficiency
Heat Source Electric
Laundry Dryer In Unit, Washer In Unit
Exterior
Exterior Feature Balcony
Garage Spaces 1.0
Parking On Site 1
Utilities Available Cable TV Available, Electric Available
Amenities Available Common Grounds, Reserved/Assigned Parking, Security
Water Access N
Roof Type Asphalt
Accessibility None
Porch Balcony
Total Parking Spaces 1
Garage N
Building
Story 1
Unit Features Garden 1 - 4 Floors
Sewer Public Sewer
Water Public
Architectural Style Contemporary
Level or Stories 1
Additional Building Above Grade, Below Grade
Structure Type Vaulted Ceilings
New Construction N
Schools
Elementary Schools Washington Mill
Middle Schools Whitman
High Schools Mount Vernon
School District Fairfax County Public Schools
Others
Pets Allowed Y
HOA Fee Include Common Area Maintenance,Ext Bldg Maint,Insurance,Lawn Maintenance,Management,Reserve Funds,Snow Removal,Trash,Custodial Services Maintenance,Pest Control,Water,Other
Senior Community No
Tax ID 1004 10 0076D
Ownership Condominium
SqFt Source 825
Security Features 24 hour security
Acceptable Financing Cash, Conventional
Listing Terms Cash, Conventional
Financing Cash,Conventional
Special Listing Condition Standard
Pets Allowed Case by Case Basis, Cats OK, Dogs OK

GET MORE INFORMATION

Gina Marrone
Broker Associate | License ID: 2079409
Broker Associate License ID: 2079409



